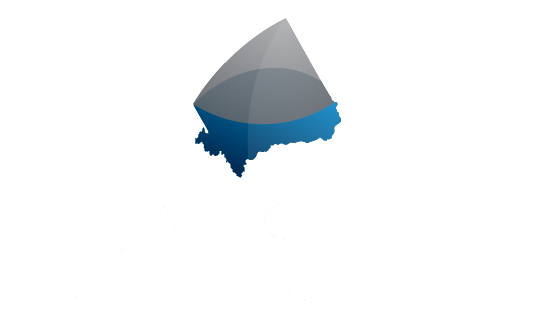-
1449 CHAMBERLAIN Drive in North Vancouver: Lynn Valley House for sale : MLS®# R2872310
1449 CHAMBERLAIN Drive Lynn Valley North Vancouver V7K 1P8 $3,389,000Residential Detached- Status:
- Active
- MLS® Num:
- R2872310
- Bedrooms:
- 9
- Bathrooms:
- 6
- Floor Area:
- 4,206 sq. ft.391 m2
HAVAN award winning 2017 custom built home by Naikoon! Situated on a quiet, Lynn Valley cul de sac, this modern, industrial inspired, 4,206 sq ft, 9 bed, 6 bath home, exudes quality & attention to detail, with distinguishing features you simply don’t see in residential construction. The main floor enjoys a front to back open plan featuring exposed concrete walls & steel beams, rustic wood ceiling panelling, & concrete polished floors, that seamlessly flows from the chef’s kitchen w/ live edge island, to the 400 sq ft patio overlooking the grassy, fully fenced yard. The home enjoys 5 beds up (3 full bath), 3 down, w/ 2 in the legal suite & 1 bed nanny suite; dbl garage; live edge stairs; triple glazed windows; high efficiencey mechanical; radiant heat; ICF foundation; & built w/ eco friendly materials. Situated on a sunny, south exposed, 6,820 sq ft lot, homes with this quality & location are a rarity. Steps to Argyle Sec., LV Elem., & quick access to endless hiking & biking options - don't miss it! More detailsListed by RE/MAX Crest Realty
- JACK LIU
- Angell, Hasman & Associates Realty Ltd.
- 1 (778) 858-8706
- Contact by Email
-
307 277 W 1ST Street in North Vancouver: Lower Lonsdale Condo for sale in "West Quay" : MLS®# R2872366
307 277 W 1ST Street Lower Lonsdale North Vancouver V7M 0E8 $1,438,000Residential Attached- Status:
- Active
- MLS® Num:
- R2872366
- Bedrooms:
- 2
- Bathrooms:
- 2
- Floor Area:
- 1,059 sq. ft.98 m2
Welcome to the popular West Quay building by Polygon! This is a rare South West corner unit offering panoramic city & ocean views. This 2 bedroom and 2 bath is sure to impress with a contemporary design, an open concept floor plan with over height ceilings for lots of natural light, gourmet kitchen with stainless steel appliances & breakfast bar. Formal living & dining areas off the kitchen offer a perfect entertaining space. Primary bedroom features a walk-in-closet & 5pc ensuite. The second bedroom is large and nicely separated from the primary. Featuring a covered patio and a Juliet balcony to enjoy the views. Situated in the desirable LoLo neighbourhood just steps to restaurants, cafes, transit & Seabus. Pets & Rentals are welcome. Quick possession available. More detailsListed by Sotheby's International Realty Canada
- JACK LIU
- Angell, Hasman & Associates Realty Ltd.
- 1 (778) 858-8706
- Contact by Email
-
2628 HARDY Crescent in North Vancouver: Blueridge NV House for sale : MLS®# R2872396
2628 HARDY Crescent Blueridge NV North Vancouver V7H 1K2 $2,680,000Residential Detached- Status:
- Active
- MLS® Num:
- R2872396
- Bedrooms:
- 4
- Bathrooms:
- 3
- Floor Area:
- 3,230 sq. ft.300 m2
Perfectly nestled in a family friendly neighborhood, as one of the largest residences in the neighbourhood , this 3,230 sqft home offers a perfect blend of modern comfort & timeless appeal. Spacious layout effortlessly accommodates generous living areas w/large windows bringing abundant natural light. The gourmet kitchen is equipped with premium stainless steel appliances, ample 5 person seating counter space, and sleek cabinetry. The bright lower level features extra fireplaces, games room, study w/built in glass cabinets, Brand new American standard Furnace & workshop. Bonus is a fully renovated 1 bedroom suite downstairs. Ideally situated within close proximity to schools, parks, shopping & dining, this home offers the convenience of modern living. Open house Saturday April 20th 2-4pm. More detailsListed by RE/MAX Masters Realty
- JACK LIU
- Angell, Hasman & Associates Realty Ltd.
- 1 (778) 858-8706
- Contact by Email
Data was last updated April 19, 2024 at 06:10 PM (UTC)
The data relating to real estate on this website comes in part from the MLS® Reciprocity program of either the Greater Vancouver REALTORS® (GVR), the Fraser Valley Real Estate Board (FVREB) or the Chilliwack and District Real Estate Board (CADREB). Real estate listings held by participating real estate firms are marked with the MLS® logo and detailed information about the listing includes the name of the listing agent. This representation is based in whole or part on data generated by either the GVR, the FVREB or the CADREB which assumes no responsibility for its accuracy. The materials contained on this page may not be reproduced without the express written consent of either the GVR, the FVREB or the CADREB.
powered by myRealPage.com


