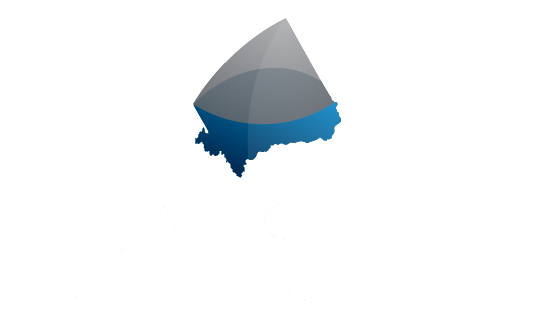-
102 2575 GARDEN Court in West Vancouver: Whitby Estates Townhouse for sale in "AERIE, Whitby Estate" : MLS®# R2951647
102 2575 GARDEN Court Whitby Estates West Vancouver V7S 0A2 $2,899,000Residential Attached- Status:
- Active
- MLS® Num:
- R2951647
- Bedrooms:
- 2
- Bathrooms:
- 3
- Floor Area:
- 2,831 sq. ft.263 m2
Aerie II - 8 Exclusive residences built in concrete & stone by British Pacific Properties with sweeping panoramic views. A very elegant 2 level 'open plan' townhome with spacious living and dining rooms, floor/ceiling windows and a large entmnt terrace looking out to the city lights and harbour views. A bright state of the art kitchen equipped w/ Sub zero & Miele appliances, combined with family room & office/media room on the main floor. 2 spacious Mst suites w/ private view patios plus a den/office with separate entrance on lower garden level, huge laundry & storage room. Many extra's including geothermal heating, A/C & private 2 car garage, heated driveway. Aerie II is conveniently located in Whitby Estates, walking distance to Collingwood Jr School,Hollyburn Club & hiking trails. More detailsListed by Rennie & Associates Realty - Jason Soprovich
- JACK LIU
- Angell, Hasman & Associates Realty Ltd.
- 1 (778) 858-8706
- Contact by Email
-
992 3RD Street in West Vancouver: Cedardale House for sale : MLS®# R2951763
992 3RD Street Cedardale West Vancouver V7T 2J3 $3,480,000Residential Detached- Status:
- Active
- MLS® Num:
- R2951763
- Bedrooms:
- 6
- Bathrooms:
- 4
- Floor Area:
- 4,996 sq. ft.464 m2
Located in Cedardale neighborhood, featuring over 12,000 sq ft lot plus 5,000 sq ft indoor living space. Original built in 1994 with renovation done in 2009, this house offers you an concept floor plan with gourmet kitchen facing the lovely garden. Wok kitchen, wine cellar, gym, and 3-car garage are just some of the many features this home has to offer. Fully finished lower level with separate entrance. School catch men is Ecole Cedardale (one of the best elementary school in BC) and Sentinel Secondary. Minutes drive from Park Royal shopping centre and Hwy 1 Exit 13. More detailsListed by Pacific Evergreen Realty Ltd.
- JACK LIU
- Angell, Hasman & Associates Realty Ltd.
- 1 (778) 858-8706
- Contact by Email
-
485 TIMBERTOP Drive: Lions Bay House for sale in "Lions Bay" (West Vancouver) : MLS®# R2951538
485 TIMBERTOP Drive Lions Bay Lions Bay V0N 2E0 $2,500,000Residential Detached- Status:
- Active
- MLS® Num:
- R2951538
- Bedrooms:
- 5
- Bathrooms:
- 4
- Floor Area:
- 3,068 sq. ft.285 m2
Experience unparalleled luxury and privacy in this custom-built home with a separate-entrance legal suite for guests or additional income. Recently upgraded, the home offers stunning ocean views and mesmerizing sunsets, akin to a serene mountain retreat. Inspired by the Blue Zones, it emphasizes a lifestyle of health and tranquility. Enjoy modern bathrooms with heated floors, a contemporary kitchen, updated plumbing, efficient heaters, and refinished wood floors. Large windows flood the home with natural light, creating a warm, inviting ambiance. Located on a private 17,000+ square foot lot, this peaceful sanctuary is close to excellent schools and recreational facilities. Embrace coastal living and elegance in this beautifully updated home, where luxury and well-being combine. *Call for a private showing* More detailsListed by Real Broker
- JACK LIU
- Angell, Hasman & Associates Realty Ltd.
- 1 (778) 858-8706
- Contact by Email
Data was last updated January 2, 2025 at 03:10 PM (UTC)
The data relating to real estate on this website comes in part from the MLS® Reciprocity program of either the Greater Vancouver REALTORS® (GVR), the Fraser Valley Real Estate Board (FVREB) or the Chilliwack and District Real Estate Board (CADREB). Real estate listings held by participating real estate firms are marked with the MLS® logo and detailed information about the listing includes the name of the listing agent. This representation is based in whole or part on data generated by either the GVR, the FVREB or the CADREB which assumes no responsibility for its accuracy. The materials contained on this page may not be reproduced without the express written consent of either the GVR, the FVREB or the CADREB.
powered by myRealPage.com


