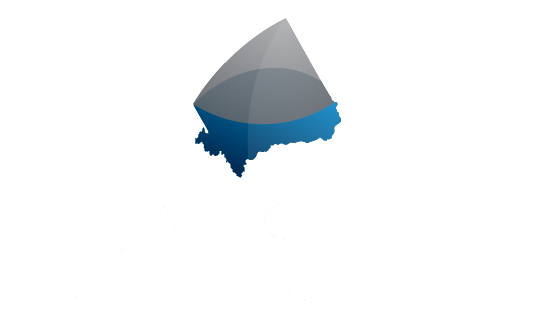-
3918 Southridge Avenue in West Vancouver: Bayridge House for sale : MLS®# R3021774
3918 Southridge Avenue Bayridge West Vancouver V7V 3J1 $5,980,000Residential- Status:
- Active
- MLS® Num:
- R3021774
- Bedrooms:
- 5
- Bathrooms:
- 8
- Floor Area:
- 7,610 sq. ft.707 m2
Enjoy beautiful views from this custom-built luxury home offering 7,610 sq. ft. of refined living on a 16,118 sq. ft. lot. Upstairs features 4 spacious bedrooms, each with ensuite bath and a spa-like master retreat. The lower level includes a gym, sauna, steam shower, media room, games room, wine room and an additional bedroom. Expansive indoor living areas open to a massive 2,806 sq. ft. sun-drenched deck and professionally designed garden with water feature and hot tub. High-end finishes throughout including elevator, air conditioning, HRV, radiant floor heating, and French limestone exterior. Situated in a top school catchment of West Bay Elementary & Rockridge Secondary and minutes to private schools. More detailsListed by Bellevue Realty Group and Royal Pacific Realty Corp.- JACK LIU
- Angell, Hasman & Associates Realty Ltd.
- 1 (778) 858-8706
- Contact by Email
To access this listing,
please create a free account -
1207 Marine Drive in West Vancouver: Ambleside 1/2 Duplex for sale in "Ambleside Village" : MLS®# R3021876
1207 Marine Drive Ambleside West Vancouver V7T 1B4 $2,295,000Residential- Status:
- Active
- MLS® Num:
- R3021876
- Bedrooms:
- 4
- Bathrooms:
- 4
- Floor Area:
- 2,994 sq. ft.278 m2
Prime Ambleside Village Duplex with Ocean Views! Custom built by Mason Kent, one of Vancouver's top builders, 3 levels with 4 or 5 bedrooms overlooking Ambleside Park and the beach with water views! Stylish craftsman style architecture, 3000 square feet with spacious gourmet kitchen with quartz countertops, breakfast nook and separate dining and living room and den or 5th bedroom on main floor. Upper floor vaulted ceilings, 2 spacious bedrooms with ensuites. Lower level is fantastic 2 bedroom licensed self-contained suite with laundry. Detached 2 car garage, English styled gardens, private courtyard patio. Well maintained by original owner. Lot is 50 x 150 feet with park on east side. One of the nicest duplexes available in West Van. Walk to the beach, seawall, restaurants and shops. More detailsListed by Royal LePage Sussex - Tom Hassan- JACK LIU
- Angell, Hasman & Associates Realty Ltd.
- 1 (778) 858-8706
- Contact by Email
To access this listing,
please create a free account -
117 1363 Clyde Avenue in West Vancouver: Ambleside Condo for sale in "Place 14" : MLS®# R3021716
117 1363 Clyde Avenue Ambleside West Vancouver V7T 2W9 $749,000Residential- Status:
- Active
- MLS® Num:
- R3021716
- Bedrooms:
- 2
- Bathrooms:
- 1
- Floor Area:
- 804 sq. ft.75 m2
This fab ground floor, 2 bedroom 1 bathroom unit with enchanting walkout garden is the perfect starter home! Feels like a townhouse. Perfect for small families wanting to get into the market. Great schools, beaches and parks all in close proximity. In suite laundry ready with shared laundry down stairs. Pets including dogs are allowed with restrictions. Unbeatable location! Walk to Ambleside beach, Park Royal, seawall, shops, services, transit, rec center, WV High, Ridgeview Elementary & Hollyburn Elementary. No need for a car living here. Move in soon, enjoy summer at the beach. Call now to book your private viewing appointment. More detailsListed by Macdonald Realty
- JACK LIU
- Angell, Hasman & Associates Realty Ltd.
- 1 (778) 858-8706
- Contact by Email
Data was last updated July 3, 2025 at 04:10 AM (UTC)
The data relating to real estate on this website comes in part from the MLS® Reciprocity program of either the Greater Vancouver REALTORS® (GVR), the Fraser Valley Real Estate Board (FVREB) or the Chilliwack and District Real Estate Board (CADREB). Real estate listings held by participating real estate firms are marked with the MLS® logo and detailed information about the listing includes the name of the listing agent. This representation is based in whole or part on data generated by either the GVR, the FVREB or the CADREB which assumes no responsibility for its accuracy. The materials contained on this page may not be reproduced without the express written consent of either the GVR, the FVREB or the CADREB.
powered by myRealPage.com


