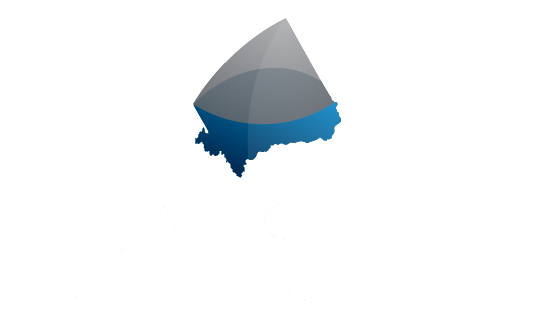-
2958 Mahon Avenue in North Vancouver: Upper Lonsdale House for sale : MLS®# R3082333
2958 Mahon Avenue Upper Lonsdale North Vancouver V7N 3T1 $2,599,000Residential- Status:
- Active
- MLS® Num:
- R3082333
- Bedrooms:
- 6
- Bathrooms:
- 4
- Floor Area:
- 3,664 sq. ft.340 m2
Centrally located in North Vancouver you'll find this lovely Noort built home offering 4 bedrooms + den & a legal 2 bedroom suite. Entering the home you're greeted by a spacious living/dining area that features hardwood floor, inlaid carpeting, a gas fireplace & westerly views to Lions Gate Bridge. Carry on through to the nicely appointed kitchen that boasts shaker cabinets, granite countertops, a breakfast bar & stainless appliances. Adjoining the kitchen is a family room with another gas fireplace & access to the private back yard. On the 1st landing there is a large bedroom & an amazing den/office. Continue up the stairs to the generous primary suite with a wic & ensuite along with another 2 bedrooms sharing a full bath. Downstairs hosts a huge rec room & a legal, 2 bedroom suite. More detailsListed by Bellevue Realty Group- JACK LIU
- Angell, Hasman & Associates Realty Ltd.
- 1 (778) 858-8706
- Contact by Email
To access this listing,
please create a free account -
3868 Mt Seymour Parkway in North Vancouver: Indian River House for sale : MLS®# R3082225
3868 Mt Seymour Parkway Indian River North Vancouver V7G 1C4 $1,598,000Residential- Status:
- Active
- MLS® Num:
- R3082225
- Bedrooms:
- 5
- Bathrooms:
- 3
- Floor Area:
- 2,427 sq. ft.225 m2
Discover this spacious family home in the Seymour Community, offering approximately 2,427 sqft across two levels & an impressive 60ft frontage. The upper level features three beds, two full baths, a cozy wood-burning fireplace&a generous kitchen opening to a large walk-out deck—ideal for indoor/outdoor living. The master bedroom offers an ensuite bath w/ a new shower, & walk in closet. Fresh paint upstairs. The lower level includes two additional bedrooms with separate access-great potential mortgage helper. A flat backyard invites gardening, play and family gatherings. Superb location: minutes to shopping at Parkgate Village, nearby schools, scenic trails, golf courses&the seaside village of Deep Cove. Embrace the lifestyle that the Seymour community offers! Open House, Sat, Jan 24, 2-4pm More detailsListed by Royal LePage Sussex
- JACK LIU
- Angell, Hasman & Associates Realty Ltd.
- 1 (778) 858-8706
- Contact by Email
-
409 580 Raven Woods Drive in North Vancouver: Roche Point Condo for sale in "Seasons" : MLS®# R3082239
409 580 Raven Woods Drive Roche Point North Vancouver V7G 2T2 $699,000Residential- Status:
- Active
- MLS® Num:
- R3082239
- Bedrooms:
- 2
- Bathrooms:
- 2
- Floor Area:
- 882 sq. ft.82 m2
Experience elevated living at Seasons, a rare sub-penthouse corner suite with 2 bedrooms and 2 bathrooms, soaring 9-foot ceilings, and spectacular south-facing water and fountain views. The gourmet kitchen features stainless steel appliances, granite counters, and a sleek eating bar, while the inviting gas fireplace adds warmth. Enjoy in-suite laundry, 2 side-by-side parking stalls, and a storage locker. Exclusive amenities include a gym, party room, theatre room, and on-site resident manager. Just moments from Parkgate Shopping Centre, this home blends sophistication, comfort, and convenience. More detailsListed by VIRANI REAL ESTATE ADVISORS
- JACK LIU
- Angell, Hasman & Associates Realty Ltd.
- 1 (778) 858-8706
- Contact by Email
Data was last updated January 23, 2026 at 10:40 AM (UTC)
The data relating to real estate on this website comes in part from the MLS® Reciprocity program of either the Greater Vancouver REALTORS® (GVR), the Fraser Valley Real Estate Board (FVREB) or the Chilliwack and District Real Estate Board (CADREB). Real estate listings held by participating real estate firms are marked with the MLS® logo and detailed information about the listing includes the name of the listing agent. This representation is based in whole or part on data generated by either the GVR, the FVREB or the CADREB which assumes no responsibility for its accuracy. The materials contained on this page may not be reproduced without the express written consent of either the GVR, the FVREB or the CADREB.
powered by myRealPage.com


