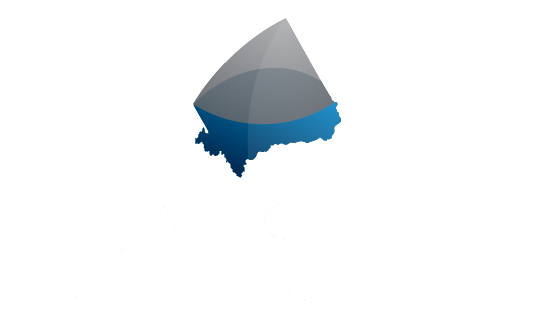810 13685 102 Avenue
Whalley
Surrey
V3T 1N7
$367,000
Residential Attached
beds: 0
baths: 1.0
376 sq. ft.
built: 2022
- Status:
- Active
- Prop. Type:
- Residential Attached
- MLS® Num:
- R2932302
- Bathrooms:
- 1
- Year Built:
- 2022
- Photos (26)
- Schedule / Email
- Send listing
- Mortgage calculator
- Print listing
Schedule a viewing:
Cancel any time.
Welcome to Georgetown One by Anthem Properties, a well designed master planned community located in the heart of Surrey City Centre. This spacious studio with a functional layout to maximize space and natural light. It offers a modern kitchen with quartz counters & integrated European appliances, a convenient built-in murphy bed, roller blinds throughout and a spacious 101 sqft balcony with expansive city mountain views, pet friendly, rental allowed. This impressive new building offers indoor/outdoor amenity space which includes lounge area, theatre, gym, study room, guest suite, social lounge and concierge (Mon-Fri,9-5). Steps to Skytrain, public transit, shopping, restaurants, SFU campus and all your desired amenities. It's a great opportunity to move in or turn key investment special!
- Property Type:
- Residential Attached
- Dwelling Type:
- Apartment/Condo
- Home Style:
- Inside Unit, Bachelor/Studio
- Year built:
- 2022 (Age: 2)
- Total area:
- 376 sq. ft.34.9 m2
- Total Floor Area:
- 376 sq. ft.34.9 m2
- Total unfinished area:
- 0 sq. ft.0 m2
- Main Floor Area:
- 376 sq. ft.34.9 m2
- Floor Area Above Main:
- 0 sq. ft.0 m2
- Floor Area Above Main 2:
- 0 sq. ft.0 m2
- Floor Area Below Main:
- 0 sq. ft.0 m2
- Basement Area:
- 0 sq. ft.0 m2
- No. Floor Levels:
- 1.0
- Rainscreen:
- Full
- Bedrooms:
- 0 (Above Grd: 0)
- Bathrooms:
- 1.0 (Full:1/Half:0)
- Kitchens:
- 1
- Rooms:
- 4
- Taxes:
- $1,681.17 / 2024
- Lot Area:
- 0 sq. ft.0 m2
- Outdoor Area:
- Balcony(s)
- Water Supply:
- City/Municipal
- Plan:
- EPS7847
- Heating:
- Baseboard, Electric
- Construction:
- Concrete
- Foundation:
- Concrete Perimeter
- Basement:
- None
- Roof:
- Other
- Floor Finish:
- Laminate, Tile
- Parking:
- Visitor Parking
- Exterior Finish:
- Concrete, Glass, Mixed
- Title to Land:
- Freehold Strata
- Floor
- Type
- Size
- Other
- Main
- Foyer
- 5'2"1.57 m × 4'2"1.27 m
- -
- Main
- Kitchen
- 12'11"3.94 m × 4'6"1.37 m
- -
- Main
- Flex Room
- 9'1"2.77 m × 9'2.74 m
- -
- Main
- Living Room
- 9'7"2.92 m × 7'7"2.31 m
- -
- Floor
- Ensuite
- Pieces
- Other
- Main
- No
- 3
- Pets Allowed w/Rest., Rentals Allowed, Rentals Allwd w/Restrctns
- $278.83
- Garbage Pickup, Gardening, Management, Recreation Facility, Snow removal, Water
- Clothes Washer/Dryer/Fridge/Stove/Dishwasher, Drapes/Window Coverings
- Central Location, Recreation Nearby, Shopping Nearby
- Club House, Elevator, Exercise Centre, Garden, Guest Suite, Storage, Concierge
- City and Mountain
- STRATA LOT 85, BLOCK 5N, PLAN EPS7847, SECTION 26, RANGE 2, NEW WESTMINSTER LAND DISTRICT, TOGETHER WITH AN INTEREST IN THE COMMON PROPERTY IN PROPORTION TO THE UNIT ENTITLEMENT OF THE STRATA LOT AS SHOWN ON FORM V
- Property Disclosure:
- Yes
- Fixtures Leased:
- No
- Fixtures Removed:
- No
- Cats:
- Yes
- Dogs:
- Yes
- Services Connected:
- Electricity, Sanitary Sewer, Storm Sewer, Water
- Previous Price:
- $377,700
- Original Price:
- $377,700
-
Photo 1 of 26
-
Photo 2 of 26
-
Photo 3 of 26
-
Photo 4 of 26
-
Photo 5 of 26
-
Photo 6 of 26
-
Photo 7 of 26
-
Photo 8 of 26
-
Photo 9 of 26
-
Photo 10 of 26
-
Photo 11 of 26
-
Photo 12 of 26
-
Photo 13 of 26
-
Photo 14 of 26
-
Photo 15 of 26
-
Photo 16 of 26
-
Photo 17 of 26
-
Photo 18 of 26
-
Photo 19 of 26
-
Photo 20 of 26
-
Photo 21 of 26
-
Photo 22 of 26
-
Photo 23 of 26
-
Photo 24 of 26
-
Photo 25 of 26
-
Photo 26 of 26
Larger map options:
Listed by Angell, Hasman & Associates Realty Ltd.
Data was last updated November 21, 2024 at 08:10 AM (UTC)
- JACK LIU
- Angell, Hasman & Associates Realty Ltd.
- 1 (778) 858-8706
- Contact by Email
The data relating to real estate on this website comes in part from the MLS® Reciprocity program of either the Greater Vancouver REALTORS® (GVR), the Fraser Valley Real Estate Board (FVREB) or the Chilliwack and District Real Estate Board (CADREB). Real estate listings held by participating real estate firms are marked with the MLS® logo and detailed information about the listing includes the name of the listing agent. This representation is based in whole or part on data generated by either the GVR, the FVREB or the CADREB which assumes no responsibility for its accuracy. The materials contained on this page may not be reproduced without the express written consent of either the GVR, the FVREB or the CADREB.
powered by myRealPage.com


