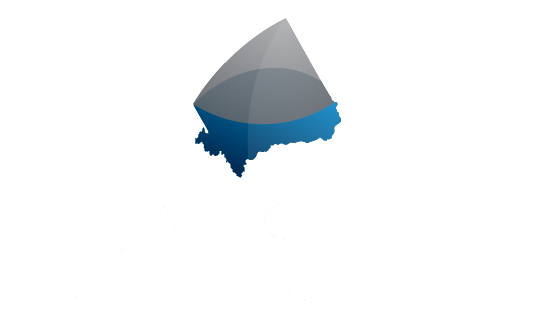5686 Keith Road
Eagle Harbour
West Vancouver
V7W 2N5
$1,590,000
Residential
beds: 4
baths: 3.0
2,400 sq. ft.
built: 1966
- Status:
- Sold
- Prop. Type:
- Residential
- MLS® Num:
- R2952208
- Sold Date:
- Jun 15, 2025
- Bedrooms:
- 4
- Bathrooms:
- 3
- Year Built:
- 1966
Excellent development opportunity! This property is ideally situated on a quiet and family friendly cul-de-sac across the street from Park Verdun in prime Eagle Harbour. This lot offers total privacy and good development potential. Enjoying the local amenities such as kids friendly playground, trails and 1 block to Eagle Harbour Elementary School, with a short walk to Eagle Harbour beach. A short drive to Caulfeild Village, Rockridge Secondary school, Gleneagles Golf Course, Recreation Centre, the Yacht Club, and Park Royal Shopping District. Renovating the existing house or build your dream home, bring your imagination!
- Dwelling Type:
- Single Family Residence
- Property Type:
- Residential
- Home Style:
- Two Levels
- Bedrooms:
- 4
- Bathrooms:
- 3.0
- Year Built:
- 1966
- Floor Area:
- 2,400 sq. ft.223 m2
- Lot Size:
- 12,633 sq. ft.1,174 m2
- MLS® Num:
- R2952208
- Status:
- Sold
- Floor
- Type
- Size
- Other
- Above
- Living Room
- 19'6"5.94 m × 13'4"4.06 m
- -
- Above
- Dining Room
- 10'1"3.07 m × 10'3.05 m
- -
- Above
- Kitchen
- 13'5"4.09 m × 12'11"3.94 m
- -
- Above
- Eating Area
- 9'6"2.90 m × 5'1"1.55 m
- -
- Above
- Solarium
- 11'1"3.38 m × 6'8"2.03 m
- -
- Above
- Primary Bedroom
- 13'1"3.99 m × 13'3.96 m
- -
- Above
- Bedroom
- 10'7"3.23 m × 9'5"2.87 m
- -
- Above
- Bedroom
- 13'3.96 m × 10'3.05 m
- -
- Main
- Foyer
- 10'3"3.12 m × 9'4"2.84 m
- -
- Main
- Living Room
- 25'2"7.67 m × 13'3"4.04 m
- -
- Main
- Bedroom
- 12'7"3.84 m × 10'8"3.25 m
- -
- Main
- Laundry
- 18'6"5.64 m × 10'11"3.33 m
- -
- Floor
- Ensuite
- Pieces
- Other
- Main
- No
- 2
- Above
- Yes
- 4
- Above
- No
- 3
-
Photo 1 of 16
-
Photo 2 of 16
-
Entrance to property featuring stucco siding
-
Foyer entrance featuring brick floors, stairs, and a chandelier
-
Unfurnished living room featuring wood finished floors, a fireplace, and coffered ceiling
-
Kitchen featuring white appliances, a peninsula, light countertops, recessed lighting, and decorative backsplash
-
Kitchen featuring white appliances, a peninsula, light countertops, backsplash, and recessed lighting
-
Empty room with wood finished floors and crown molding
-
Bathroom featuring plenty of natural light, tile patterned flooring, vanity, and shower / washtub combination
-
Living area featuring wood finished floors and ornamental molding
-
View of unfurnished sunroom
-
Photo 12 of 16
-
Photo 13 of 16
-
Photo 14 of 16
-
Photo 15 of 16
-
Photo 16 of 16
Larger map options:
Listed by Angell, Hasman & Associates Realty Ltd.
Data was last updated December 25, 2025 at 07:40 PM (UTC)
Area Statistics
- Listings on market:
- 11
- Avg list price:
- $3,498,000
- Min list price:
- $2,299,000
- Max list price:
- $8,750,000
- Avg days on market:
- 101
- Min days on market:
- 43
- Max days on market:
- 294
- Avg price per sq.ft.:
- $966.18
These statistics are generated based on the current listing's property type
and located in
Eagle Harbour. Average values are
derived using median calculations. This data is not produced by the MLS® system.
- JACK LIU
- Angell, Hasman & Associates Realty Ltd.
- 1 (778) 858-8706
- Contact by Email
The data relating to real estate on this website comes in part from the MLS® Reciprocity program of either the Greater Vancouver REALTORS® (GVR), the Fraser Valley Real Estate Board (FVREB) or the Chilliwack and District Real Estate Board (CADREB). Real estate listings held by participating real estate firms are marked with the MLS® logo and detailed information about the listing includes the name of the listing agent. This representation is based in whole or part on data generated by either the GVR, the FVREB or the CADREB which assumes no responsibility for its accuracy. The materials contained on this page may not be reproduced without the express written consent of either the GVR, the FVREB or the CADREB.
powered by myRealPage.com


