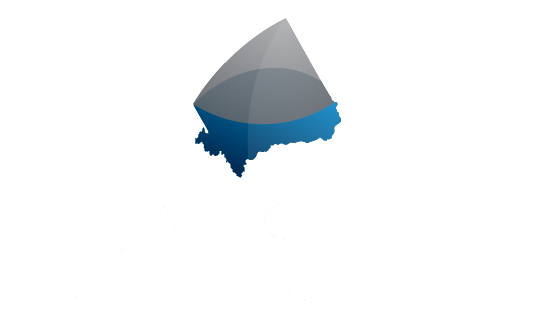4377 ERWIN Drive
Cypress
West Vancouver
V7V 1H7
$10,500,000
Residential Detached
beds: 6
baths: 6.0
5,385 sq. ft.
built: 2003
- Status:
- Sold
- Prop. Type:
- Residential Detached
- MLS® Num:
- R2596372
- Sold Date:
- Jun 26, 2021
- Bedrooms:
- 6
- Bathrooms:
- 6
- Year Built:
- 2003
This beautifully appointed 6 bedroom luxury waterfront home is located on one of West Vancouver's most sought after and desirable streets boasting 180 degree unobstructed views from Lions Gate Bridge to Vancouver Island. This house has everything with an expansive main floor plan featuring a stunning Kitchen together with an adjoining Eating area and Family room providing direct walk out access to the oceanside terrace. The home offers 4 full en-suite Bedrooms up with a sensational Master Suite. On the lower level a large Recreation room plus Home Theatre, Wine Cellar, GYM, and additional Bedroom Suite. Enjoy oceanside patios w/swimming pool & jacuzzi, covered eating area & beachside fire pit. Additional features incl: A fully gated driveway and 3 car garage.
- Price:
- $10,500,000
- Dwelling Type:
- House/Single Family
- Property Type:
- Residential Detached
- Home Style:
- 2 Storey
- Bedrooms:
- 6
- Bathrooms:
- 6.0
- Year Built:
- 2003
- Floor Area:
- 5,385 sq. ft.500 m2
- Lot Size:
- 10,225 sq. ft.950 m2
- MLS® Num:
- R2596372
- Status:
- Sold
- Floor
- Type
- Size
- Other
- Main
- Living Room
- 14'4.27 m × 12'3.66 m
- -
- Main
- Kitchen
- 16'8"5.08 m × 12'8"3.86 m
- -
- Main
- Eating Area
- 13'7"4.14 m × 11'11"3.63 m
- -
- Main
- Dining Room
- 18'7"5.66 m × 10'6"3.20 m
- -
- Main
- Family Room
- 19'2"5.84 m × 10'9"3.28 m
- -
- Main
- Flex Room
- 18'9"5.72 m × 12'3.66 m
- -
- Main
- Office
- 12'4"3.76 m × 8'11"2.72 m
- -
- Main
- Laundry
- 8'11"2.72 m × 8'2"2.49 m
- -
- Main
- Foyer
- 12'4"3.76 m × 7'4"2.24 m
- -
- Above
- Master Bedroom
- 14'8"4.47 m × 13'8"4.17 m
- -
- Above
- Walk-In Closet
- 10'11"3.33 m × 6'7"2.01 m
- -
- Above
- Bedroom
- 13'4"4.06 m × 11'3.35 m
- -
- Above
- Bedroom
- 13'8"4.17 m × 11'2"3.40 m
- -
- Above
- Bedroom
- 10'11"3.33 m × 10'10"3.30 m
- -
- Above
- Laundry
- 5'11"1.80 m × 5'7"1.70 m
- -
- Below
- Bedroom
- 11'6"3.51 m × 10'9"3.28 m
- -
- Below
- Bedroom
- 11'1"3.38 m × 10'2"3.10 m
- -
- Below
- Games Room
- 21'4"6.50 m × 17'5.18 m
- -
- Below
- Wine Room
- 10'8"3.25 m × 7'10"2.39 m
- -
- Below
- Bar Room
- 12'6"3.81 m × 11'3"3.43 m
- -
- Floor
- Ensuite
- Pieces
- Other
- Main
- No
- 2
- Above
- Yes
- 5
- Above
- Yes
- 4
- Above
- Yes
- 3
- Below
- Yes
- 3
- Below
- No
- 3
-
Photo 1 of 34
-
Photo 2 of 34
-
Photo 3 of 34
-
Photo 4 of 34
-
Photo 5 of 34
-
Photo 6 of 34
-
Photo 7 of 34
-
Photo 8 of 34
-
Photo 9 of 34
-
Photo 10 of 34
-
Photo 11 of 34
-
Photo 12 of 34
-
Photo 13 of 34
-
Photo 14 of 34
-
Photo 15 of 34
-
Photo 16 of 34
-
Photo 17 of 34
-
Photo 18 of 34
-
Photo 19 of 34
-
Photo 20 of 34
-
Photo 21 of 34
-
Photo 22 of 34
-
Photo 23 of 34
-
Photo 24 of 34
-
Photo 25 of 34
-
Photo 26 of 34
-
Photo 27 of 34
-
Photo 28 of 34
-
Photo 29 of 34
-
Photo 30 of 34
-
Photo 31 of 34
-
Photo 32 of 34
-
Photo 33 of 34
-
Photo 34 of 34
Virtual Tour
Virtual Tour
Larger map options:
Listed by Angell, Hasman & Associates (Malcolm Hasman) Realty Ltd. and Angell, Hasman & Associates Realty Ltd.
Data was last updated January 22, 2025 at 04:35 AM (UTC)
- JACK LIU
- Angell, Hasman & Associates Realty Ltd.
- 1 (778) 858-8706
- Contact by Email
The data relating to real estate on this website comes in part from the MLS® Reciprocity program of either the Greater Vancouver REALTORS® (GVR), the Fraser Valley Real Estate Board (FVREB) or the Chilliwack and District Real Estate Board (CADREB). Real estate listings held by participating real estate firms are marked with the MLS® logo and detailed information about the listing includes the name of the listing agent. This representation is based in whole or part on data generated by either the GVR, the FVREB or the CADREB which assumes no responsibility for its accuracy. The materials contained on this page may not be reproduced without the express written consent of either the GVR, the FVREB or the CADREB.
powered by myRealPage.com


