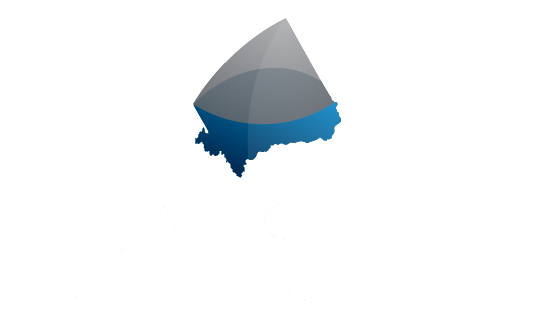1869 PETERS ROAD
Lynn Valley
North Vancouver
V7J 1Y7
$2,988,000
Residential
beds: 6
baths: 5.0
3,898 sq. ft.
built: 2017
- Status:
- Sold
- Prop. Type:
- Residential
- MLS® Num:
- R2703697
- Sold Date:
- Jun 26, 2022
- Bedrooms:
- 6
- Bathrooms:
- 5
- Year Built:
- 2017
Charming family home designed by Robert Blaney Design! This 6 bed, 5 bath, 3, 900 sqft home is the perfect size for today\u2019s family. This beautifully designed family home offers spacious living on all 3 levels with abundance of natural light throughout. The oversized covered patio is ideal to enjoy the outdoor living, plus a custom gas fire table looking out to the south facing backyard. Designed and built with attention to details such as extensive crown molding, engineered hardwood floors, quality stone and tile, wainscoting, wood soffits, screened gutters, glass staircase, LEDs, security/video monitoring, AC, HVAC and etc. Steps away from Brockton Private School, and Lynn Canyon offering the best hiking. A short walk to local shops, restaurants, public transit and amenities. Design, quality, location, family layout, natural light, this home have them all!
- Price:
- $2,988,000
- Dwelling Type:
- Single Family Residence
- Property Type:
- Residential
- Bedrooms:
- 6
- Bathrooms:
- 5.0
- Year Built:
- 2017
- Floor Area:
- 3,898 sq. ft.362 m2
- Lot Size:
- 6,050 sq. ft.562 m2
- MLS® Num:
- R2703697
- Status:
- Sold
- Floor
- Type
- Size
- Other
- Main
- Foyer
- 10'3.05 m × 8'2.44 m
- -
- Main
- Living Room
- 9'2.74 m × 9'2.74 m
- -
- Main
- Kitchen
- 15'4.57 m × 12'3.66 m
- -
- Main
- Dining Room
- 12'3.66 m × 9'6"2.90 m
- -
- Main
- Family Room
- 16'4.88 m × 14'4.27 m
- -
- Main
- Wok Kitchen
- 6'1.83 m × 4'1.22 m
- -
- Main
- Laundry
- 10'3.05 m × 8'2.44 m
- -
- Above
- Master Bedroom
- 16'6"5.03 m × 13'3.96 m
- -
- Above
- Walk-In Closet
- 11'3.35 m × 6'1.83 m
- -
- Above
- Bedroom
- 13'3.96 m × 12'3.66 m
- -
- Above
- Bedroom
- 13'3.96 m × 12'3.66 m
- -
- Below
- Recreation Room
- 25'6"7.77 m × 12'3.66 m
- -
- Below
- Bedroom
- 13'3.96 m × 8'2.44 m
- -
- Below
- Bedroom
- 11'6"3.51 m × 8'8"2.64 m
- -
- Below
- Living Room
- 11'6"3.51 m × 9'10"3.00 m
- -
- Below
- Kitchen
- 15'8"4.78 m × 15'5"4.70 m
- -
- Below
- Bedroom
- 10'3"3.12 m × 9'1"2.77 m
- -
- Floor
- Ensuite
- Pieces
- Other
- Main
- No
- 2
- Above
- No
- 4
- Above
- Yes
- 6
- Below
- No
- 4
- Below
- No
- 4
-
Photo 1 of 25
-
Photo 2 of 25
-
Photo 3 of 25
-
Photo 4 of 25
-
Photo 5 of 25
-
Photo 6 of 25
-
Photo 7 of 25
-
Photo 8 of 25
-
Photo 9 of 25
-
Photo 10 of 25
-
Photo 11 of 25
-
Photo 12 of 25
-
Photo 13 of 25
-
Photo 14 of 25
-
Photo 15 of 25
-
Photo 16 of 25
-
Photo 17 of 25
-
Photo 18 of 25
-
Photo 19 of 25
-
Photo 20 of 25
-
Photo 21 of 25
-
Photo 22 of 25
-
Photo 23 of 25
-
Photo 24 of 25
-
Photo 25 of 25
Larger map options:
Listed by Angell, Hasman & Associates Realty Ltd.
Data was last updated July 3, 2025 at 04:10 AM (UTC)
- JACK LIU
- Angell, Hasman & Associates Realty Ltd.
- 1 (778) 858-8706
- Contact by Email
The data relating to real estate on this website comes in part from the MLS® Reciprocity program of either the Greater Vancouver REALTORS® (GVR), the Fraser Valley Real Estate Board (FVREB) or the Chilliwack and District Real Estate Board (CADREB). Real estate listings held by participating real estate firms are marked with the MLS® logo and detailed information about the listing includes the name of the listing agent. This representation is based in whole or part on data generated by either the GVR, the FVREB or the CADREB which assumes no responsibility for its accuracy. The materials contained on this page may not be reproduced without the express written consent of either the GVR, the FVREB or the CADREB.
powered by myRealPage.com


