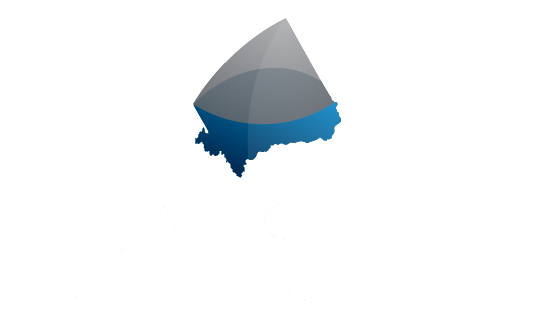1849 ESQUIMALT AVENUE
Ambleside
West Vancouver
V7V 1S1
$4,198,000
Residential
beds: 3
baths: 3.0
3,515 sq. ft.
built: 1940
- Status:
- Sold
- Prop. Type:
- Residential
- MLS® Num:
- R2794908
- Sold Date:
- Aug 14, 2023
- Bedrooms:
- 3
- Bathrooms:
- 3
- Year Built:
- 1940
Imagine closing your eyes. You open them & you are in a majestic villa that feels like you are in Florence, Italy. Welcome home to 1849 Esquimalt Ave where this old-world European home meets new-world design brought to life by Tamara Wouters Design. Captivating vaulted ceilings. An inspiring culinary kitchen with elegant Dalmata marble counters & La Cornue gas stove. Inviting wine cellar & stately bar for your exclusive gatherings that can be enjoyed in your grand living room, harmonious family room or your tranquil 1,876 sq. ft. of outdoor deck spaces. Serene water pond, al fresco dining area & timeless outdoor fireplace. Unwind in your own private bedroom level. Work from home in the discreet basement that also has a guest bedroom & full bathroom. An incomparable location that is walking distance to Ambleside Village, Dundarave Village, the seawall, the Beach & West Vancouver community centre. Nothing compares to this exquisite home. Call now to move beyond your expectations & elevate your lifestyle!
- Price:
- $4,198,000
- Dwelling Type:
- Single Family Residence
- Property Type:
- Residential
- Bedrooms:
- 3
- Bathrooms:
- 3.0
- Year Built:
- 1940
- Floor Area:
- 3,515 sq. ft.327 m2
- Lot Size:
- 8,826 sq. ft.820 m2
- MLS® Num:
- R2794908
- Status:
- Sold
- Floor
- Type
- Size
- Other
- Main
- Foyer
- 14'5"4.39 m × 13'2"4.01 m
- -
- Main
- Dining Room
- 21'10"6.65 m × 11'11"3.63 m
- -
- Main
- Living Room
- 21'1"6.43 m × 15'8"4.78 m
- -
- Main
- Patio
- 17'1"5.21 m × 16'2"4.93 m
- -
- Main
- Patio
- 11'4"3.45 m × 10'9"3.28 m
- -
- Main
- Bar Room
- 6'4"1.93 m × 5'1.52 m
- -
- Main
- Wine Room
- 8'1"2.46 m × 2'11".89 m
- -
- Main
- Bedroom
- 13'4"4.06 m × 9'7"2.92 m
- -
- Main
- Mud Room
- 6'10"2.08 m × 5'1.52 m
- -
- Main
- Family Room
- 22'2"6.76 m × 15'5"4.70 m
- -
- Main
- Patio
- 31'10"9.70 m × 4'7"1.40 m
- -
- Main
- Patio
- 16'7"5.05 m × 3'9"1.14 m
- -
- Main
- Eating Area
- 14'7"4.44 m × 13'9"4.19 m
- -
- Main
- Patio
- 14'4.27 m × 12'3.66 m
- -
- Above
- Primary Bedroom
- 24'2"7.37 m × 14'7"4.44 m
- -
- Above
- Walk-In Closet
- 24'2"7.37 m × 4'5"1.35 m
- -
- Bsmt
- Laundry
- 10'6"3.20 m × 8'6"2.59 m
- -
- Bsmt
- Recreation Room
- 24'2"7.37 m × 14'7"4.44 m
- -
- Bsmt
- Bedroom
- 11'7"3.53 m × 10'1"3.07 m
- -
- Floor
- Ensuite
- Pieces
- Other
- Main
- No
- 3
- Above
- Yes
- 6
- Below
- No
- 4
- Represented:
- Buyer
-
Photo 1 of 40
-
Photo 2 of 40
-
Photo 3 of 40
-
Photo 4 of 40
-
Photo 5 of 40
-
Photo 6 of 40
-
Photo 7 of 40
-
Photo 8 of 40
-
Photo 9 of 40
-
Photo 10 of 40
-
Photo 11 of 40
-
Photo 12 of 40
-
Photo 13 of 40
-
Photo 14 of 40
-
Photo 15 of 40
-
Photo 16 of 40
-
Photo 17 of 40
-
Photo 18 of 40
-
Photo 19 of 40
-
Photo 20 of 40
-
Photo 21 of 40
-
Photo 22 of 40
-
Photo 23 of 40
-
Photo 24 of 40
-
Photo 25 of 40
-
Photo 26 of 40
-
Photo 27 of 40
-
Photo 28 of 40
-
Photo 29 of 40
-
Photo 30 of 40
-
Photo 31 of 40
-
Photo 32 of 40
-
Photo 33 of 40
-
Photo 34 of 40
-
Photo 35 of 40
-
Photo 36 of 40
-
Photo 37 of 40
-
Photo 38 of 40
-
Photo 39 of 40
-
Photo 40 of 40
Larger map options:
Sotheby's International Realty Canada
Data was last updated May 11, 2025 at 03:40 PM (UTC)
- JACK LIU
- Angell, Hasman & Associates Realty Ltd.
- 1 (778) 858-8706
- Contact by Email
The data relating to real estate on this website comes in part from the MLS® Reciprocity program of either the Greater Vancouver REALTORS® (GVR), the Fraser Valley Real Estate Board (FVREB) or the Chilliwack and District Real Estate Board (CADREB). Real estate listings held by participating real estate firms are marked with the MLS® logo and detailed information about the listing includes the name of the listing agent. This representation is based in whole or part on data generated by either the GVR, the FVREB or the CADREB which assumes no responsibility for its accuracy. The materials contained on this page may not be reproduced without the express written consent of either the GVR, the FVREB or the CADREB.
powered by myRealPage.com


