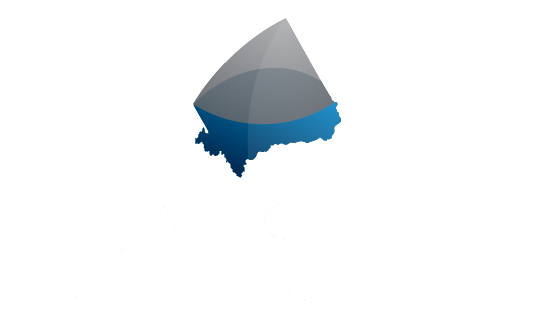1036 KINGS AVENUE
Sentinel Hill
West Vancouver
V7T 2B9
$2,499,000
Residential
beds: 5
baths: 3.0
2,400 sq. ft.
built: 1957
- Status:
- Sold
- Prop. Type:
- Residential
- MLS® Num:
- R2907095
- Bedrooms:
- 5
- Bathrooms:
- 3
- Year Built:
- 1957
Introducing 1036 Kings Avenue, West Vancouver – a charming home with modern upgrades, priced competitively. This beautifully renovated residence offers 5 bedrooms, a den, and 3 bathrooms, including a basement suite for additional income. Updates feature new plumbing, electrical, kitchen, flooring, and bathrooms. Enjoy the spacious south-facing lot with lane access and a private backyard, perfect for outdoor entertaining. The ACTIVE back lane also offers potential for future development. Don't miss this fantastic opportunity to own a gem in a prestigious neighborhood. Contact us today!Open House: Thursday July 25: 10Am-12 & Sunday July 28: 2-4, A charming character home located in the heart of Sentinel Hill/Ambleside enclave, with tasteful renovations for today’s comfort. This home offers 5 bedrooms and 3 bathrooms, including a lower level suite for guests visitation or rental income. Upgrades including new plumbing, electrical and redesigned interior living. Enjoy the spacious south-facing back yard with privacy and double cars garage. Easy access to schools, transit and Park Royal Shopping District.
- Price:
- $2,499,000
- Property Type:
- Residential
- Bedrooms:
- 5
- Bathrooms:
- 3.0
- Year Built:
- 1957
- Floor Area:
- 2,400 sq. ft.223 m2
- Lot Size:
- 6,103 sq. ft.567 m2
- MLS® Num:
- R2907095
- Status:
- Sold
- Floor
- Type
- Size
- Other
- Main
- Living Room
- 17'2"5.23 m × 12'6"3.81 m
- -
- Main
- Dining Room
- 10'3.05 m × 9'10"3.00 m
- -
- Main
- Kitchen
- 15'2"4.62 m × 9'2.74 m
- -
- Main
- Bedroom
- 14'2"4.32 m × 10'3"3.12 m
- -
- Main
- Bedroom
- 10'6"3.20 m × 10'3"3.12 m
- -
- Main
- Foyer
- 15'6"4.72 m × 6'2"1.88 m
- -
- Above
- Bedroom
- 12'4"3.76 m × 10'2"3.10 m
- -
- Above
- Bedroom
- 12'1"3.68 m × 10'3"3.12 m
- -
- Above
- Den
- 9'2.74 m × 6'3"1.91 m
- -
- Above
- Foyer
- 11'5"3.48 m × 6'3"1.91 m
- -
- Below
- Bedroom
- 15'4"4.67 m × 10'5"3.18 m
- -
- Below
- Laundry
- 10'5"3.18 m × 10'1"3.07 m
- -
- Below
- Cold Room
- 7'11"2.41 m × 6'1.83 m
- -
- Below
- Foyer
- 10'9"3.28 m × 6'1"1.85 m
- -
- Below
- Kitchen
- 11'6"3.51 m × 9'10"3.00 m
- -
- Below
- Living Room
- 21'6"6.55 m × 17'2"5.23 m
- -
- Below
- Utility
- 12'10"3.91 m × 5'1.52 m
- -
- Floor
- Ensuite
- Pieces
- Other
- Main
- No
- 4
- Above
- No
- 4
- Below
- No
- 4
Larger map options:
Listed by: Hooman Sheikhi PREC*, Sutton Group-West Coast Realty
Data was last updated July 2, 2025 at 04:05 AM (UTC)
- JACK LIU
- Angell, Hasman & Associates Realty Ltd.
- 1 (778) 858-8706
- Contact by Email
The data relating to real estate on this website comes in part from the MLS® Reciprocity program of either the Greater Vancouver REALTORS® (GVR), the Fraser Valley Real Estate Board (FVREB) or the Chilliwack and District Real Estate Board (CADREB). Real estate listings held by participating real estate firms are marked with the MLS® logo and detailed information about the listing includes the name of the listing agent. This representation is based in whole or part on data generated by either the GVR, the FVREB or the CADREB which assumes no responsibility for its accuracy. The materials contained on this page may not be reproduced without the express written consent of either the GVR, the FVREB or the CADREB.
powered by myRealPage.com


