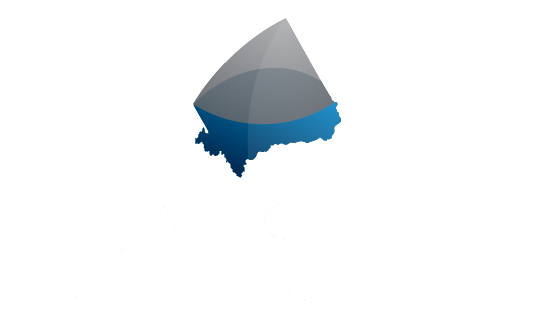-
2 3288 Brookridge Drive in North Vancouver: Edgemont Townhouse for sale in "Brookridge Lane" : MLS®# R3094160
2 3288 Brookridge Drive Edgemont North Vancouver V7R 3A8 $2,299,900Residential- Status:
- Active
- MLS® Num:
- R3094160
- Bedrooms:
- 3
- Bathrooms:
- 3
- Floor Area:
- 1,800 sq. ft.167 m2
Introducing Brookridge Lane at The Edgemont Collection, a boutique release of 12 luxury duplex and triplex residences in the heart of Edgemont Village, with a limited number of homes available. Designed by Stuart Howard Architects, these timeless West Coast inspired homes blend classic architecture with refined detailing and a strong sense of community. Spacious layouts feature engineered hardwood flooring, custom millwork, Caesarstone countertops, designer lighting, and a Fisher and Paykel Series 7 appliance package with a choice of oak or walnut palettes. Private two car garages offer direct entry. Steps to cafes, markets, trails, and top rated schools. More detailsListed by Rennie & Associates Realty Ltd. and Rennie Marketing Systems
- JACK LIU
- Angell, Hasman & Associates Realty Ltd.
- 1 (778) 858-8706
- Contact by Email
-
6 3288 Brookridge Drive in North Vancouver: Edgemont Townhouse for sale in "Brookridge Lane" : MLS®# R3094162
6 3288 Brookridge Drive Edgemont North Vancouver V7R 3A8 $2,499,900Residential- Status:
- Active
- MLS® Num:
- R3094162
- Bedrooms:
- 3
- Bathrooms:
- 3
- Floor Area:
- 1,930 sq. ft.179 m2
Introducing The Edgemont Collection and Brookridge Lane, a boutique release of luxury duplex and triplex residences in the heart of Edgemont Village with additional homes available. This 1,931 sq ft three bedroom and den corner duplex offers a spacious, thoughtfully designed layout with dual exposure and beautiful natural light. Designed by Stuart Howard Architects, the residences blend classic West Coast character with refined detailing. Interiors feature engineered hardwood floors, custom millwork, Caesarstone countertops, designer lighting and a Fisher and Paykel Series 7 appliance package. Private garage with direct entry. Steps to cafés, markets, trails and top rated schools. More detailsListed by Rennie & Associates Realty Ltd. and Rennie Marketing Systems
- JACK LIU
- Angell, Hasman & Associates Realty Ltd.
- 1 (778) 858-8706
- Contact by Email
-
11 3288 Brookridge Drive in North Vancouver: Edgemont 1/2 Duplex for sale : MLS®# R3094176
11 3288 Brookridge Drive Edgemont North Vancouver V7R 1J3 $2,749,900Residential- Status:
- Active
- MLS® Num:
- R3094176
- Bedrooms:
- 3
- Bathrooms:
- 3
- Floor Area:
- 2,010 sq. ft.187 m2
Introducing Brookridge Lane at The Edgemont Collection, a boutique release of 12 luxury duplex and triplex residences in the heart of Edgemont Village, with a limited collection currently available. Designed by Stuart Howard Architects, these timeless homes blend classic West Coast character with refined detailing and a strong sense of community. This 3 bedroom plus den duplex offers 2,010 sq ft, a rare 27 foot width and dual exposure for beautiful natural light. Interiors feature engineered hardwood floors, custom millwork, Caesarstone countertops, designer lighting and a Fisher and Paykel Series 7 appliance package. Private two car garage with direct entry. Steps to cafes, markets, trails and top rated schools. More detailsListed by Rennie & Associates Realty Ltd. and Rennie Marketing Systems
- JACK LIU
- Angell, Hasman & Associates Realty Ltd.
- 1 (778) 858-8706
- Contact by Email
Data was last updated March 1, 2026 at 01:40 PM (UTC)
The data relating to real estate on this website comes in part from the MLS® Reciprocity program of either the Greater Vancouver REALTORS® (GVR), the Fraser Valley Real Estate Board (FVREB) or the Chilliwack and District Real Estate Board (CADREB). Real estate listings held by participating real estate firms are marked with the MLS® logo and detailed information about the listing includes the name of the listing agent. This representation is based in whole or part on data generated by either the GVR, the FVREB or the CADREB which assumes no responsibility for its accuracy. The materials contained on this page may not be reproduced without the express written consent of either the GVR, the FVREB or the CADREB.
powered by myRealPage.com


