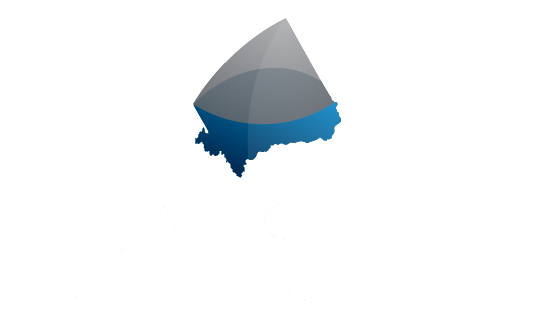-
404 6699 Nelson Avenue in West Vancouver: Horseshoe Bay WV Condo for sale in "Sanctuary" : MLS®# R3087413
404 6699 Nelson Avenue Horseshoe Bay WV West Vancouver V7W 2B2 $998,000Residential- Status:
- Active
- MLS® Num:
- R3087413
- Bedrooms:
- 2
- Bathrooms:
- 2
- Floor Area:
- 1,038 sq. ft.96 m2
OPPORTUNITY KNOCKING-COURT ORDERED SALE. Imagine a stunning South West facing 2 bedroom, 2 bath corner suite at the beautiful 'Sanctuary'. This is an end unit with water views from the sunny balcony, a spacious open floorplan with good bedroom separation, large windows allowing sunlight to flood in and living spaces with 10' ceilings. Quality finishings include wide plank wood flooring, kitchen with granite slab counters & matte white lacquer cabinetry, bathrooms with polished quartz counters & teak cabinets and a stunning travertine fireplace as the focal point of the large living room. Maint fee includes 24 hr concierge, security, geo thermal heat, a gym & use of a boat & captain. If you are looking for a slower pace in one of BC's most scenic oceanside communities, this is it! More detailsListed by Royal LePage Sussex
- JACK LIU
- Angell, Hasman & Associates Realty Ltd.
- 1 (778) 858-8706
- Contact by Email
-
4308 Rockridge Road in West Vancouver: Rockridge House for sale : MLS®# R3087509
4308 Rockridge Road Rockridge West Vancouver V7W 1A7 $7,480,000Residential- Status:
- Active
- MLS® Num:
- R3087509
- Bedrooms:
- 5
- Bathrooms:
- 6
- Floor Area:
- 6,544 sq. ft.608 m2
Modern architect-designed custom built home with gorgeous ocean views. Main floor offers an open plan with a chef-inspired kitchen, family & dining room with adjoining heated patio to take in the views. The finest construction quality throughout with attention to details & craftsmanship, new heating/AC, metal roof, commercial grade steel foundation, integrated sound system. All Five luxurious bedrooms with en-suites. Amazing outdoor heated dining area with fireplace. Walking distance to Rockridge Secondary/Caufield Village. Short drive to Mulrgave School & Collingwood and Park Royal Shopping. More detailsListed by Homeland Realty
- JACK LIU
- Angell, Hasman & Associates Realty Ltd.
- 1 (778) 858-8706
- Contact by Email
-
920 Pyrford Road in West Vancouver: British Properties House for sale : MLS®# R3087523
920 Pyrford Road British Properties West Vancouver V7S 2A1 $7,398,000Residential- Status:
- Active
- MLS® Num:
- R3087523
- Bedrooms:
- 6
- Bathrooms:
- 8
- Floor Area:
- 7,794 sq. ft.724 m2
Step into this majestic 7,794sqft residence in prestigious British Properties on a private fully flat 27,000sqft gated lot by Sterling Pacific Developments. Featuring a grand foyer, A/C, an open-concept great room, gourmet chef’s kitchen, formal living and dining, and an executive office. Seamless indoor/outdoor living with a covered patio, landscaped yard, pool, infinity-edge hot tub and built-in BBQ. Upper level offers a primary suite with spa-inspired ensuite plus 3 vaulted bedrooms each with their very own ensuite. Lower level boasts media and games rooms, full bar, wine cellar and 2 additional bedrooms complete with an ensuite. Close to top-ranked schools, golf, shopping and beaches. More detailsListed by Behroyan & Associates Real Estate Services
- JACK LIU
- Angell, Hasman & Associates Realty Ltd.
- 1 (778) 858-8706
- Contact by Email
Data was last updated February 7, 2026 at 08:40 AM (UTC)
The data relating to real estate on this website comes in part from the MLS® Reciprocity program of either the Greater Vancouver REALTORS® (GVR), the Fraser Valley Real Estate Board (FVREB) or the Chilliwack and District Real Estate Board (CADREB). Real estate listings held by participating real estate firms are marked with the MLS® logo and detailed information about the listing includes the name of the listing agent. This representation is based in whole or part on data generated by either the GVR, the FVREB or the CADREB which assumes no responsibility for its accuracy. The materials contained on this page may not be reproduced without the express written consent of either the GVR, the FVREB or the CADREB.
powered by myRealPage.com


