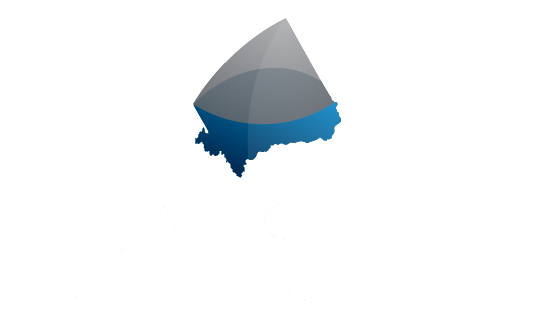-
457 Hillcrest Street in West Vancouver: Westmount WV House for sale : MLS®# R3093485
457 Hillcrest Street Westmount WV West Vancouver V7V 2L8 $3,478,000Residential- Status:
- Active
- MLS® Num:
- R3093485
- Bedrooms:
- 4
- Bathrooms:
- 4
- Floor Area:
- 3,573 sq. ft.332 m2
Exceptional family home, tastefully renovated in 2006, offering approx. 3,500 sqft across three levels. The traditional layout includes 4 well-appointed bedrooms upstairs, highlighted by a luxurious primary suite with a walk-in closet and elegant ensuite. Main level features a welcoming foyer, formal living and dining rooms with large windows, rich hardwood and slate flooring, a gourmet island kitchen with breakfast bar, adjoining eating area, family room with coffered ceilings, fireplace and media centre, plus a private office, rec room, and oversized double garage. French doors lead to a beautifully landscaped 1/3 acre with serene patios and lush gardens. Walk to West Bay School, McKechnie Park, and Dundarave. More detailsListed by Sutton Group-West Coast Realty
- JACK LIU
- Angell, Hasman & Associates Realty Ltd.
- 1 (778) 858-8706
- Contact by Email
-
101 2412 Haywood Avenue in West Vancouver: Dundarave Condo for sale in "Dundrave Place" : MLS®# R3093536
101 2412 Haywood Avenue Dundarave West Vancouver V7V 1Y1 $1,198,000Residential- Status:
- Active
- MLS® Num:
- R3093536
- Bedrooms:
- 2
- Bathrooms:
- 2
- Floor Area:
- 1,291 sq. ft.120 m2
FULLY REIMAGINED 2 BED / 2 BATH LUXURY RESIDENCE in the HEART OF DUNDRAVE, just ONE BLOCK TO THE SEAWALL. Beautiful OCEAN & CITY VIEWS and FLOOR-TO-CEILING WINDOWS fill the home with NATURAL LIGHT. The DESIGNER KITCHEN showcases a STATEMENT ISLAND, QUARTZ WATERFALL COUNTERTOPS, PREMIUM STAINLESS APPLIANCES, and CUSTOM CABINETRY. ENGINEERED HARDWOOD, a SLEEK LINEAR GAS FIREPLACE, and GENEROUS LIVING & DINING AREAS create an ELEGANT SPACE FOR ENTERTAINING. Thoughtfully REDESIGNED with AMPLE STORAGE, a SPACIOUS COVERED BALCONY, PARKING & STORAGE LOCKER, in an UNBEATABLE WALK-TO-EVERYTHING LOCATION near shops, restaurants & transit. A RARE OPPORTUNITY TO OWN A TURN-KEY HOME IN ONE OF WEST VANCOUVER’S MOST DESIRABLE COMMUNITIES. More detailsListed by Royal LePage Sussex
- JACK LIU
- Angell, Hasman & Associates Realty Ltd.
- 1 (778) 858-8706
- Contact by Email
-
1001 3315 Cypress Place in West Vancouver: Cypress Park Estates Condo for sale : MLS®# R3093586
1001 3315 Cypress Place Cypress Park Estates West Vancouver V7S 3J7 $2,799,000Residential- Status:
- Active
- MLS® Num:
- R3093586
- Bedrooms:
- 3
- Bathrooms:
- 3
- Floor Area:
- 2,019 sq. ft.188 m2
Experience elevated luxury in this prestigious Stonecliff residence offering over 2,015 sqft of refined living space and breathtaking 180° panoramic views stretching South, East, and North across the city skyline and ocean harbour—from Mount Baker to Vancouver Island. This prime corner-end home is wrapped in floor-to-ceiling glass, filled with natural light, and equipped with air conditioning for year-round comfort.Fully redesigned and renovated, the spacious 3-bedroom layout optional media room/office features 9-foot ceilings, electric blinds, custom built-ins, and a gourmet chef’s kitchen with an oversized island, gas range, and premium appliances.A private, gated two-car garage and access to the clubhouse with gym, hot tub, and guest suite.Minutes to Collingwood & Mulgrave schools. More detailsListed by Royal LePage Sussex
- JACK LIU
- Angell, Hasman & Associates Realty Ltd.
- 1 (778) 858-8706
- Contact by Email
Data was last updated February 26, 2026 at 03:40 PM (UTC)
The data relating to real estate on this website comes in part from the MLS® Reciprocity program of either the Greater Vancouver REALTORS® (GVR), the Fraser Valley Real Estate Board (FVREB) or the Chilliwack and District Real Estate Board (CADREB). Real estate listings held by participating real estate firms are marked with the MLS® logo and detailed information about the listing includes the name of the listing agent. This representation is based in whole or part on data generated by either the GVR, the FVREB or the CADREB which assumes no responsibility for its accuracy. The materials contained on this page may not be reproduced without the express written consent of either the GVR, the FVREB or the CADREB.
powered by myRealPage.com


