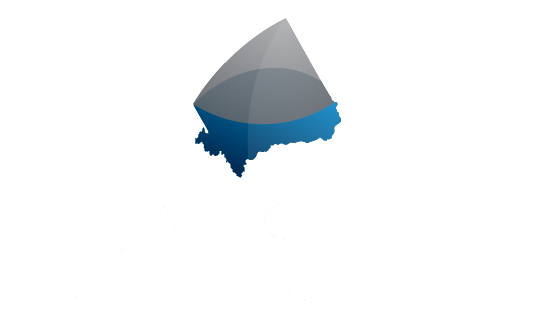-
4582 Woodgreen Court in West Vancouver: Cypress Park Estates House for sale : MLS®# R3094135
4582 Woodgreen Court Cypress Park Estates West Vancouver V7S 2V7 $2,988,000Residential- Status:
- Active
- MLS® Num:
- R3094135
- Bedrooms:
- 4
- Bathrooms:
- 4
- Floor Area:
- 3,770 sq. ft.350 m2
Stunning OCEAN VIEW home offering 3,770 sq.ft. of living space, set on a private over 24000+ sq.ft. lot in one of West Vancouver’s most desirable neighbourhoods. This is exceptional property location with the breathtaking ocean views. The house features 4 bedrooms and 4 bathrooms, along with two family rooms, recreation room & a large office—perfect for comfortable family living. The expansive patio right from the kitchen area with panoramic ocean views. Additional features include a double garage and on-site parking.Minutes to top shops, cafés & recreation—ski, bike, hike or ocean swim, as well as easy access to HWY1. Easy to show. Don’t miss this rare opportunity. More detailsListed by Team 3000 Realty Ltd.
- JACK LIU
- Angell, Hasman & Associates Realty Ltd.
- 1 (778) 858-8706
- Contact by Email
-
4639 Caulfeild Drive in West Vancouver: Caulfeild House for sale : MLS®# R3094305
4639 Caulfeild Drive Caulfeild West Vancouver V7W 1E9 $2,398,000Residential- Status:
- Active
- MLS® Num:
- R3094305
- Bedrooms:
- 3
- Bathrooms:
- 3
- Floor Area:
- 2,423 sq. ft.225 m2
The Arbutus House by Georg Koslowski is now live online. As the story reveals, “A clear expression of Japanese architectural principles, in intimate dialogue with the West Coast landscape.” Conceived in 1979, the home is stepped directly into the cascading granite slopes of West Vancouver — its tiered levels, vaulted cedar ceilings, and diagonal skylight drawing light deep into the interior while preserving the surrounding mature fir, cedar, and arbutus trees. Read the full story online and discover why this rare Koslowski design represents a defining chapter in West Vancouver’s modern architectural legacy. More detailsListed by Royal LePage Sussex
- JACK LIU
- Angell, Hasman & Associates Realty Ltd.
- 1 (778) 858-8706
- Contact by Email
-
4166 Rose Crescent in West Vancouver: Sandy Cove House for sale : MLS®# R3093883
4166 Rose Crescent Sandy Cove West Vancouver V7V 2N8 $4,898,000Residential- Status:
- Active
- MLS® Num:
- R3093883
- Bedrooms:
- 4
- Bathrooms:
- 6
- Floor Area:
- 4,760 sq. ft.442 m2
WELCOME TO 4166 Rose Crescent, where a FRESH MODERN STYLE INTEGRATES PERFECTLY into beautiful Sandy Cove, West Vancouver that provides Ocean VIEWS along with STUNNING ARCHITECTURAL CREATIVITY!! Designed by acclaimed architect D’Arcy Jones, D’Arcy has done an INCREDIBLE job designing this masterpiece in its natural environment that the neighbourhood creates — 4800 square feet, brand new, stunning natural contours, impressive organic bold quality cedar cladding which truly brings the natural forest surroundings while awakening the modernness from the inside out!! 4 bedrooms, all ensuited and 6 bedrooms and AN ATTACHED DOUBLE CAR GARAGE and pool! More detailsListed by The Partners Real Estate
- JACK LIU
- Angell, Hasman & Associates Realty Ltd.
- 1 (778) 858-8706
- Contact by Email
Data was last updated March 2, 2026 at 09:40 AM (UTC)
The data relating to real estate on this website comes in part from the MLS® Reciprocity program of either the Greater Vancouver REALTORS® (GVR), the Fraser Valley Real Estate Board (FVREB) or the Chilliwack and District Real Estate Board (CADREB). Real estate listings held by participating real estate firms are marked with the MLS® logo and detailed information about the listing includes the name of the listing agent. This representation is based in whole or part on data generated by either the GVR, the FVREB or the CADREB which assumes no responsibility for its accuracy. The materials contained on this page may not be reproduced without the express written consent of either the GVR, the FVREB or the CADREB.
powered by myRealPage.com


