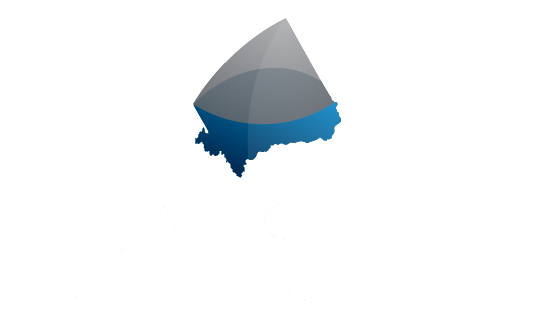-
54 Beach Drive: Furry Creek Townhouse for sale in "Oliver's Landing" (West Vancouver) : MLS®# R3000725
54 Beach Drive Furry Creek Furry Creek V8B 1A2 $1,649,000Residential- Status:
- Active
- MLS® Num:
- R3000725
- Bedrooms:
- 2
- Bathrooms:
- 4
- Floor Area:
- 2,531 sq. ft.235 m2
Professionally renovated modern coastal townhome with mountain and partial ocean views in the gated community of Oliver’s Landing. Beautifully renovated open plan living area featuring wood laminate floor, cathedral ceiling, decorative fireplace, library, and covered balcony. Gourmet kitchen with quality cabinetry, task lighting, quartz counters, tile backsplash, Bosch, Capital, LG stainless appliances, and built-in wine cooler. Walk out from the dining room to a private patio with fire table. Upstairs, ocean-view primary with vaulted ceiling, spa-like ensuite, guest room with mountain views and ensuite, plus open loft for office. Lower level flex space and full bath. 2-car garage and ample storage. Rec centre membership. 55 mins to Whistler or downtown. No Foreign Buyer/Spec/Vacancy Tax. More detailsListed by Royal LePage Sussex
- JACK LIU
- Angell, Hasman & Associates Realty Ltd.
- 1 (778) 858-8706
- Contact by Email
-
1555 Lawson Avenue in West Vancouver: Ambleside House for sale : MLS®# R3000328
1555 Lawson Avenue Ambleside West Vancouver V7V 2C8 $3,328,000Residential- Status:
- Active
- MLS® Num:
- R3000328
- Bedrooms:
- 6
- Bathrooms:
- 3
- Floor Area:
- 3,021 sq. ft.281 m2
Beautifully remodelled Ambleside home with unobstructed ocean and city views, designed by Ron Thom. This bright 3,000+ sqft residence features 6 bedrooms (4 up) and 3 bathrooms with a spacious open-concept layout. Recent upgrades include engineered wood floors, new cabinetry, new appliances, windows, Interior & exterior doors, and updated bathrooms. Optional suite off the main level with separate entrance—ideal for rental income or guests. Set on a private cul-de-sac with lane access on a 9,000 sqft lot. Walking distance to WV Secondary, Ridgeview Elementary, and Ambleside’s shops, amenities, and transit. More detailsListed by Angell, Hasman & Associates Realty Ltd.
- JACK LIU
- Angell, Hasman & Associates Realty Ltd.
- 1 (778) 858-8706
- Contact by Email
-
204 1331 Marine Drive in West Vancouver: Ambleside Condo for sale in "1331 Ambleside" : MLS®# R3000491
204 1331 Marine Drive Ambleside West Vancouver V7T 1B6 $1,690,000Residential- Status:
- Active
- MLS® Num:
- R3000491
- Bedrooms:
- 2
- Bathrooms:
- 2
- Floor Area:
- 1,226 sq. ft.114 m2
Located in the heart of Ambleside, 1331 Ambleside is a stunning luxury concrete development just moments from the beach and close to all essentials. This beautiful 2 bedroom and den, 2 bathroom corner unit spans 1,226 sq ft and boasts A/C, sleek Italian Scavolini cabinetry, top-of-the-line Gaggenau appliances, and spa-like bathrooms featuring opulent Italian marble and NuheatTM heated floors. Set in a prime West Vancouver location, this boutique building of only 16 units combines exclusivity with refined elegance, offering the perfect balance of privacy and sophistication. 1 parking and 1 storage included. Open House Saturday May 10th & Sunday May 11th 2:00pm - 4:00pm. More detailsListed by Behroyan & Associates Real Estate Services
- JACK LIU
- Angell, Hasman & Associates Realty Ltd.
- 1 (778) 858-8706
- Contact by Email
Data was last updated May 9, 2025 at 04:35 PM (UTC)
The data relating to real estate on this website comes in part from the MLS® Reciprocity program of either the Greater Vancouver REALTORS® (GVR), the Fraser Valley Real Estate Board (FVREB) or the Chilliwack and District Real Estate Board (CADREB). Real estate listings held by participating real estate firms are marked with the MLS® logo and detailed information about the listing includes the name of the listing agent. This representation is based in whole or part on data generated by either the GVR, the FVREB or the CADREB which assumes no responsibility for its accuracy. The materials contained on this page may not be reproduced without the express written consent of either the GVR, the FVREB or the CADREB.
powered by myRealPage.com


