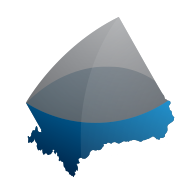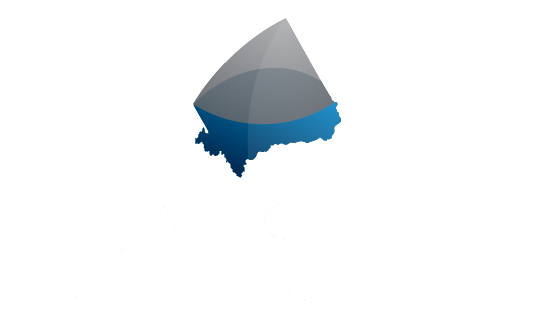-
305 3980 INLET Crescent in North Vancouver: Indian River Townhouse for sale in "Parkside" : MLS®# R2877404
305 3980 INLET Crescent Indian River North Vancouver V7G 2P9 $1,599,000Residential Attached- Status:
- Active
- MLS® Num:
- R2877404
- Bedrooms:
- 4
- Bathrooms:
- 3
- Floor Area:
- 2,298 sq. ft.213 m2
Welcome to your spacious family oasis! This stunning 4-bed, 3-bath townhome offers a generous 2,300 sf of living space in a child-friendly complex. This home boasts a modern aesthetic w/ features including: kitchen w/ quartz countertops & SS appliances. Stylishly updated bedrooms & bathrooms. Custom built-ins, potlights & 2 cozy gas fireplaces. Outside, you'll find plenty of room to relax & entertain w/ multiple outdoor spaces, including a SW facing yard/patio, front-facing balcony, and private rooftop deck. Storage is no issue here, with a large 2 car garage and a huge attached crawlspace providing ample room for your belongings. Nestled in a family-friendly neighborhood, this home is just steps away from Dorothy Lynas Elem. & Indian River Park, making it an ideal location for families. More detailsListed by Sutton Group-West Coast Realty
- JACK LIU
- Angell, Hasman & Associates Realty Ltd.
- 1 (778) 858-8706
- Contact by Email
-
4062 VIRGINIA CRESCENT in North Vancouver: Canyon Heights NV House for sale : MLS®# R2877418
4062 VIRGINIA CRESCENT Canyon Heights NV North Vancouver V7R 3Z1 $4,798,000Residential Detached- Status:
- Active
- MLS® Num:
- R2877418
- Bedrooms:
- 6
- Bathrooms:
- 7
- Floor Area:
- 6,199 sq. ft.576 m2
A spectacular contemporary residence features approx 6,199 sq. ft. (incl. garage) on 3 spacious levels. Main offers lvng & din areas, private office, powder room, chef’s kitchen w/ dry pantry & wok kitchen, lrg centre island w/ stone countertops & breakfast bar, eating area & family room w/ built-in media centre. Covered & heated outdoor veranda w/ BBQ centre, gardens & courtyard patios. Upper offers 4 ensuited bedrooms w/ huge closets + master suite w/ sitting area, spa-like ensuite + large walk-in closet. Lower offers recreational & games area, wine room, guest bedroom, laundry room, ample storage, legal 1 bedroom suite w/ kitchen, living room, laundry & separate access. Perfect entertainment lifestyle & casual ambience for any growing family. Minutes to all amenities, trails & schools. More detailsListed by Rennie & Associates Realty - Jason Soprovich
- JACK LIU
- Angell, Hasman & Associates Realty Ltd.
- 1 (778) 858-8706
- Contact by Email
-
748 E 4TH Street in North Vancouver: Queensbury House for sale : MLS®# R2877519
748 E 4TH Street Queensbury North Vancouver V7L 1K2 $2,998,000Residential Detached- Status:
- Active
- MLS® Num:
- R2877519
- Bedrooms:
- 6
- Bathrooms:
- 5
- Floor Area:
- 4,007 sq. ft.372 m2
Renovated to the studs just a few years ago this three level, 4,000sqft home is a must see! Offering 6 bedrooms, 5 bathrooms, a spacious open main floor with 9' ceilings - perfect for large family gatherings! There's a large office with see through fireplace into the family room and a bedroom on the main with full bathroom. H/W floors throughout, upstairs it boasts a massive primary bedroom with spa-inspired 6 piece ensuite, 2 other bedrooms with full Jack & Jill bath. Basement has polished concrete floors, one bedroom, rec room and full bath for the main house, plus a separate legal one bedroom suite. This custom renovated home has radiant in floor heat, A/C, large deck off the kitchen and family area, private back yard, extra large 2 car garage plus open parking. OPEN SAT MAY 4th, 2-4. More detailsListed by RE/MAX Crest Realty
- JACK LIU
- Angell, Hasman & Associates Realty Ltd.
- 1 (778) 858-8706
- Contact by Email
Data was last updated May 2, 2024 at 01:10 PM (UTC)
The data relating to real estate on this website comes in part from the MLS® Reciprocity program of either the Greater Vancouver REALTORS® (GVR), the Fraser Valley Real Estate Board (FVREB) or the Chilliwack and District Real Estate Board (CADREB). Real estate listings held by participating real estate firms are marked with the MLS® logo and detailed information about the listing includes the name of the listing agent. This representation is based in whole or part on data generated by either the GVR, the FVREB or the CADREB which assumes no responsibility for its accuracy. The materials contained on this page may not be reproduced without the express written consent of either the GVR, the FVREB or the CADREB.
powered by myRealPage.com


