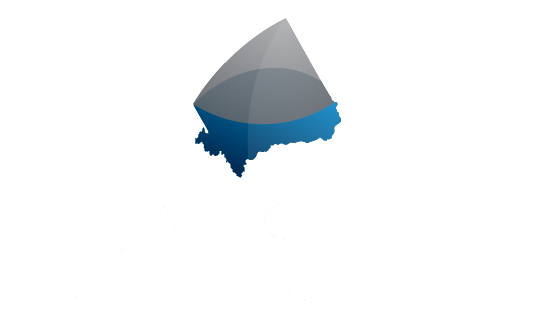-
1830 ST. DENIS Road in West Vancouver: Ambleside House for sale : MLS®# R2877465
1830 ST. DENIS Road Ambleside West Vancouver V7V 3W5 $4,245,000Residential Detached- Status:
- Active
- MLS® Num:
- R2877465
- Bedrooms:
- 4
- Bathrooms:
- 5
- Floor Area:
- 4,479 sq. ft.416 m2
This gorgeous 4,479 sq. ft., 4 bedroom, family home was substantially rebuilt in 2007 by Linda Burger for the current owner. The main level features a gourmet kitchen, a cozy living room, elegant dining room and versatile home office space. The top floor offers 3 bedrooms including a magnificent primary suite with fireplace and spa-like bathroom. Downstairs you will find a huge media/games room, recreation room with bar, gym and an extra bedroom. Outdoor space includes an expansive covered deck with fireplace and a sunny, fully fenced and beautifully landscaped backyard. This 10,627 sq. ft. property is ideally located on prestigious St. Denis just steps to West Vancouver Secondary School. More detailsListed by Bellevue Realty Group- JACK LIU
- Angell, Hasman & Associates Realty Ltd.
- 1 (778) 858-8706
- Contact by Email
To access this listing,
please create a free account -
1370 14TH Street in West Vancouver: Ambleside House for sale in "Ambleside" : MLS®# R2877568
1370 14TH Street Ambleside West Vancouver V7T 2S2 $3,385,000Residential Detached- Status:
- Active
- MLS® Num:
- R2877568
- Bedrooms:
- 6
- Bathrooms:
- 3
- Floor Area:
- 3,670 sq. ft.341 m2
Welcome to your dream family home in Ambleside! Stunning renovated to perfection Tudor-style boasts 6 bedrooms, 3700 sq.ft of living space on 3 levels. Enjoy modern functional floorplan. Main floor: living/dining room and kitchen/family room combo opening to covered sundeck, fully fenced private backyard perfect for outdoor activities. Upper side split floors provides great privacy for the primary bedroom suite and 3 additional bedrooms. Upstairs Bonus room is a kids dream for media/games room, sleep overs or a home business/ artists studio. Incredible downstairs with 2 bedroom in-law accommodation or VRBO mortgage helper. Attached 2 car garage, lane access. 1 block to Ridgeview Elementary and 2 blocks to WVSS. Minutes to shopping, Rec centre, private schools. Best family home on market! More detailsListed by Royal LePage Sussex - Tom Hassan- JACK LIU
- Angell, Hasman & Associates Realty Ltd.
- 1 (778) 858-8706
- Contact by Email
To access this listing,
please create a free account -
4572 WOODGREEN Drive in West Vancouver: Cypress Park Estates House for sale : MLS®# R2877406
4572 WOODGREEN Drive Cypress Park Estates West Vancouver V7S 2V2 $2,598,000Residential Detached- Status:
- Active
- MLS® Num:
- R2877406
- Bedrooms:
- 5
- Bathrooms:
- 3
- Floor Area:
- 2,880 sq. ft.268 m2
PERFECT 5 BEDROOM FAMILY HOME EXTENSIVELY UPGRADED IN PAST 2 YEARS FEATURING 3 BEDS ON THE MAIN FLOOR AND 2 BEDS DOWN. FABULOUS LOCATION--CHILDREN CAN WALK TO ROCKRIDGE SECONDARY SCHOOL PLUS SHOPPING NEARBY AT CAULFEILD SHOPPING MALL. HOME FACES SOUTH & IS SUNNY & BRIGHT IN A VERY QUIET LOCATION (NO HIGHWAY NOISE)--GORGEOUS GARDEN WITH OCEAN VIEWS FROM GAZEBO! UPGRADES INCLUDE: NEW METAL ROOF, NEW R-50 INSULATION, NEW SOFFIT ROOF VENTS + GABLE END VENTS ADDED, NEW ENERGY STAR LO-E WINDOWS INSTALLED THROUGHOUT HOME, NEW HIGH EFFICIENCY AMERICAN STANDARD FURNACE INSTALLED, INSTALLATION OF NEW NAVIEN " ON DEMAND" HOT WEATER SYSTEM, NEW VENTING FOR KITCHEN FAN PLUS NEW DISHWASHER, MICROWAVE & NEW WASHER/DRYER, NEW GARAGE DOOR INSTALLED, NEW DRIVEWAY & UPGRADED LANDSCAPING. OPEN SAT/SUN 2-4 PM. More detailsListed by Renanza Realty Inc.
- JACK LIU
- Angell, Hasman & Associates Realty Ltd.
- 1 (778) 858-8706
- Contact by Email
Data was last updated May 2, 2024 at 03:10 AM (UTC)
The data relating to real estate on this website comes in part from the MLS® Reciprocity program of either the Greater Vancouver REALTORS® (GVR), the Fraser Valley Real Estate Board (FVREB) or the Chilliwack and District Real Estate Board (CADREB). Real estate listings held by participating real estate firms are marked with the MLS® logo and detailed information about the listing includes the name of the listing agent. This representation is based in whole or part on data generated by either the GVR, the FVREB or the CADREB which assumes no responsibility for its accuracy. The materials contained on this page may not be reproduced without the express written consent of either the GVR, the FVREB or the CADREB.
powered by myRealPage.com


